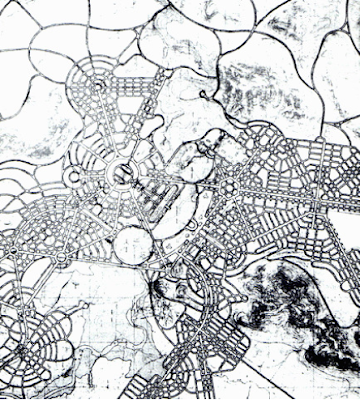One sunny morning last year I visited Castlecrag. Castlecrag is over the bridge in North Sydney and is the location of many of Walter Burley Griffin's homes that he and his wife, Marion Mahony (a very talented architect, who could draw amazingly!) designed together after the kafufle that happened over the design of the Australian Capital Territory (ACT). On a side note, the ACT we know today isn't exactly how Griffin intended it to be. That's why descriptions of Canberra are less than favourable. The ACT was designed by a number of architects hiding behind Griffin's name. Since when do architects let another take all their credit?
Griffin's original plan for the ACT
www.teachingheritage.nsw.edu.au/section07/b_index.php
Anyway, so Griffin and his wife spent their time designing very unique houses that used the all new knitlock system. These houses and their neighbourhood are really cool!
Flat roofs
Stone knitlock
The marriage of the natural landscape and building
A beautiful gate!
The hospital, peach render not original..
Unlike the strong axis that define Canberra, Castlecrag hasn't a straight road in it. There are also heaps of Cul de Sacs with small islands of natural flora. Power lines are buried which was a very radical idea at that time. The most impressive thing though was the public paths that cut behind and through people's homes and the reservations that are open to people's backyards.
Griffin's plan for Castlecrag











good article from u thanks for sharing.
ReplyDeleteAcrylic render products