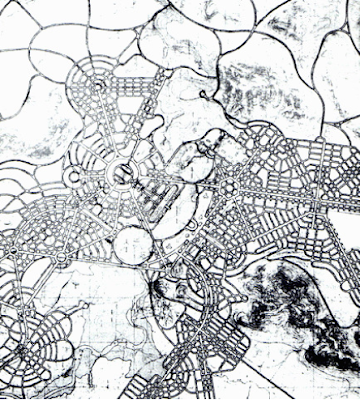I always loved Barbie dolls as a child. That tall, blonde, skinny lady with the "perfect" body and perfect teeth that continued to smile at you even if your mother had cut her hair off because she thought it was causing allergic reactions in her daughter. Oh the good childhood days when I dreamed of being a vet, a school teacher and a doctor! I am none of those things today.
Barbie has been all of them though, even a McDonald's check out chick. Finally Mattel is releasing Architect barbie in the "I can be" range in 2011! Children can now dream of being an Architect when they grow up or even play Architects as they would Doctors or Teachers. That's right. Children can stay up drawing, drinking coffee and building models with agonising detail. And then once morning hits, they can drill each other on their projects until parents intervene.
When I first saw images of Architect Barbie, my reaction was "Oh my God!" And then, "Wow do Architects really dress that bad?" Barbie wears an A-line cut dress with a black sash that cinches in the waist, complete with a city skyline on the bust. What is most distressing is the bluish gradient at the bottom. It looks as though it was designed on Photoshop. But enough of my explaining, here's an image.
Images compliments of target.com
At least Barbie sports the cliche black frame glasses. I wish she was wearing them properly, and not just on her head. Those glasses are hot! I must say the pink drawing tube is rather cute, however unnecessary. And if Barbie is wearing what looks to be stillettos, why on earth is she carrying a hard hat? Surely she isn't going to the site in such inappropriate shoes. We shouldn't forget, this is Barbie we are talking about.
Barbie can be ordered online from Target, when they get them in stock that is. This is what the description reads:
"Kids can play out the role of architect plus have access to additional online content that allows them to further explore the role. A code inside each package unlocks career-themed content online. The architect doll comes with blueprints and a model house. Doll cannot stand alone."
I'm curious as to what kind of career content is online. But this is good. The Architecture profession will gain more exposure, especially in young girls. In the future, more women in the profession will be able to stand on their own two feet, unlike Barbie. But hey, at least she's trying.















